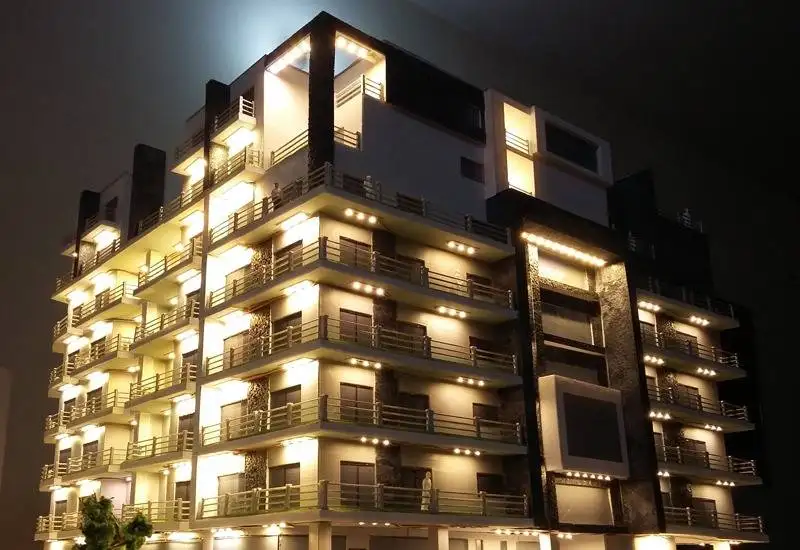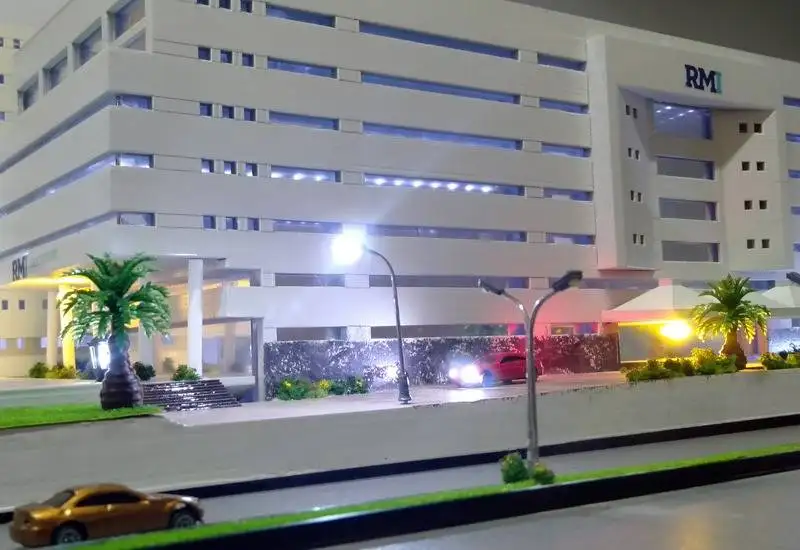In today’s fast-paced design industry, the ability to present, refine, and perfect housing concepts before construction begins is more important than ever. With rising costs, increased client expectations, and technological advancements, 3D model building has become the go-to method for architects, designers, developers, and even homeowners looking to bring their ideas to life.
At BD3D, we specialize in on-demand 3D model creation for houses, as well as offering pre-built 3D-printed models through our online store. Whether you need a custom prototype for a project or want to purchase professionally designed miniatures, we’ve built our services around helping you visualize and refine your vision with clarity.
What is 3D Model Building for Houses?
3D model building refers to the process of creating a scaled or full-size, three-dimensional representation of a residential structure. These models can be either digital (rendered in software) or physical (3D printed or handcrafted). At BD3D, we offer both—digital 3D designs and tangible models you can hold, display, or present to clients.
These models aren’t just decorative—they’re functional tools used to understand structure, space, and design. A 3D model helps identify flaws early, improves communication among stakeholders, and enhances presentations in ways 2D plans simply can’t.

Why 3D Models Matter in Home Design
Here’s why 3D modeling has become essential in modern housing design:
1. Visual Accuracy
Unlike flat blueprints, a 3D model shows every angle of a house—how the roofline flows, how sunlight enters a room, or how the building sits within its environment. This allows better planning and faster decision-making.
2. Client Communication
For real estate agents, architects, or interior designers, explaining a floor plan to a client can be challenging. With a physical or digital 3D model, clients can instantly understand what they’re getting. It increases trust and reduces confusion.
3. Design Testing
Want to test different paint colors, materials, or layouts before construction? A 3D model allows quick edits and comparisons. This leads to better design choices and fewer costly changes during construction.
4. Project Approval
Local authorities or investors are more likely to approve a plan when it’s supported by a realistic model. A 3D model shows that you’ve considered every detail, making your proposal more credible and compelling
BD3D’s Services: Custom 3D Models for Houses

BD3D provides end-to-end 3D model building services, including:
● Digital 3D House Models
We use top industry software to design highly detailed, scalable 3D models of residential buildings. Whether you have hand sketches or full CAD files, we can turn your ideas into digital models.
● Physical 3D Printed House Models
Using cutting-edge 3D printing technology, we transform digital files into physical prototypes. These are perfect for:
- Architectural presentations
- Real estate showrooms
- Interior design mockups
- Educational displays
- Client gifts
● Ready-to-Buy 3D Products
Visit our BD3D store to explore a growing range of professionally designed and finished house models. These make great decor pieces or conversation starters for home offices, studios, and creative spaces
Applications of House 3D Models in Architecture
3D model building can be applied at various stages of house design and construction:
● Concept Development
Architects and designers use models early in the design phase to explore massing, orientation, and volume. Clients can choose between multiple options quickly.
● Space Planning
Room proportions, furniture layout, and interior flow can be better visualized in 3D. This leads to more user-friendly and ergonomic homes.
● Site Planning
Models can show how the house fits on the land—its relation to roads, neighboring buildings, landscaping, and views.
● Construction Planning
Builders can use detailed 3D models to understand roof junctions, window sizes, structural elements, and other construction details.
The Role of 3D Printing in House Models
Thanks to modern 3D printing, creating house models has become faster, more affordable, and more precise. At BD3D, we use high-resolution printers that can produce miniature models with intricate detail—including windows, railings, stairs, textures, and even landscaping elements.
Benefits of 3D printed house models:
- Speed: A model that once took weeks can now be done in hours.
- Cost-Effective: Save on labor and materials.
- Customization: Print models in different scales, colors, or configurations.
- Reproducibility: Once the file is ready, you can easily print duplicates.
Who Uses 3D House Models?
The applications for house models extend beyond just architecture firms. At BD3D, we serve a wide range of clients:
● Architects & Interior Designers
We help design professionals present their ideas clearly and professionally.
● Real Estate Developers
Show your property concepts to investors or clients in a more convincing way.
● Contractors & Builders
Identify construction issues early and improve project coordination.
● Universities & Schools
Our models are used for educational purposes in architecture and design programs.
● Homeowners & DIY Designers
Want to remodel your home? Use a 3D model to visualize your ideas before calling the contractor.
Why Choose BD3D for Your House Model Projects?
Expertise & Experience
Our team includes skilled designers, architects, and engineers who understand both artistic and structural requirements.
Custom Solutions
From rough concept to polished product, we tailor our services to your needs—digital files, physical models, or both.
Fast Turnaround
With an in-house production team and modern printing tech, we deliver your models on time, every time.
E-commerce Flexibility
Whether you’re browsing for pre-made 3D house models or need a custom order, our online store makes the process seamless.
Global Reach
We accept orders from around the world. If you’re working remotely or need virtual collaboration, we’re fully equipped to assist.
How to Get Started with BD3D
- Visit Our Website: bd3d.co
- Submit Your Project Brief: Tell us your goals, budget, and timeline.
- Receive a Quote: We offer competitive pricing based on project complexity.
- Approve the Design: We’ll send you previews for review before printing.
- Get Your Model: Receive your 3D model delivered to your door or inbox, depending on your order type.
Real-World Example: 3D Models That Saved a Project
Recently, a real estate developer approached BD3D with a large residential project that needed investor approval. Instead of using traditional plans, we created a detailed 3D model of the full layout, complete with landscaping and lighting simulations. The result? The project got greenlit faster than expected, and the investors were more confident in the presentation.
This is just one example of how 3D model building can make a real difference in the success of your housing projects.
The Future of House Design Is 3D
As more people enter the home building, remodeling, and real estate markets, 3D models will become even more valuable. With innovations in materials, software, and AI-powered design tools, the ability to iterate and build smarter, faster, and more sustainably will rely on accurate 3D representations.
Whether you’re designing a dream home or pitching a development to stakeholders, 3D model building will give you the edge.
Final Thoughts
At BD3D, we’re passionate about turning your ideas into tangible, stunning 3D models. From custom architectural house models to ready-made 3D prints, we’re here to support your creativity, clarity, and communication.
If you’re ready to elevate your next project, explore our services and products today.
🔗 Visit us at bd3d.co